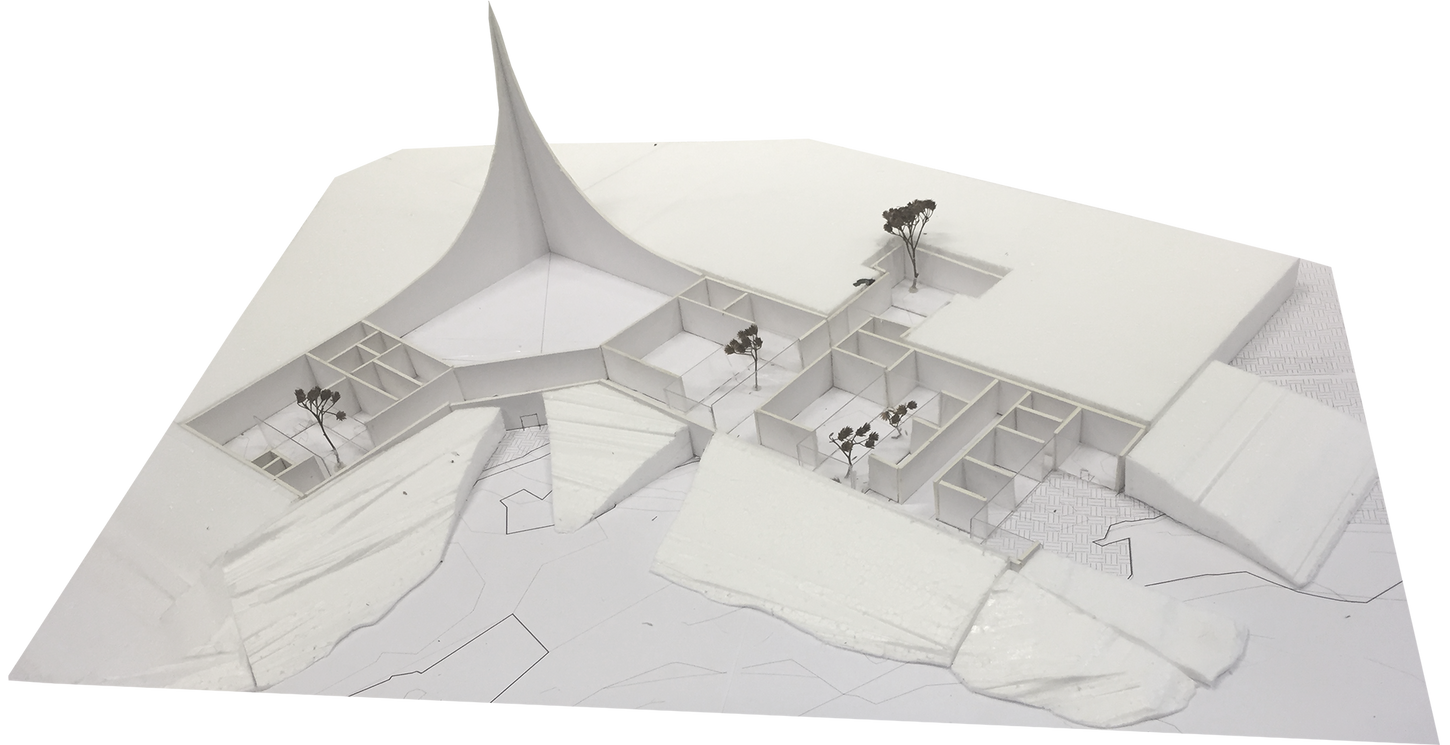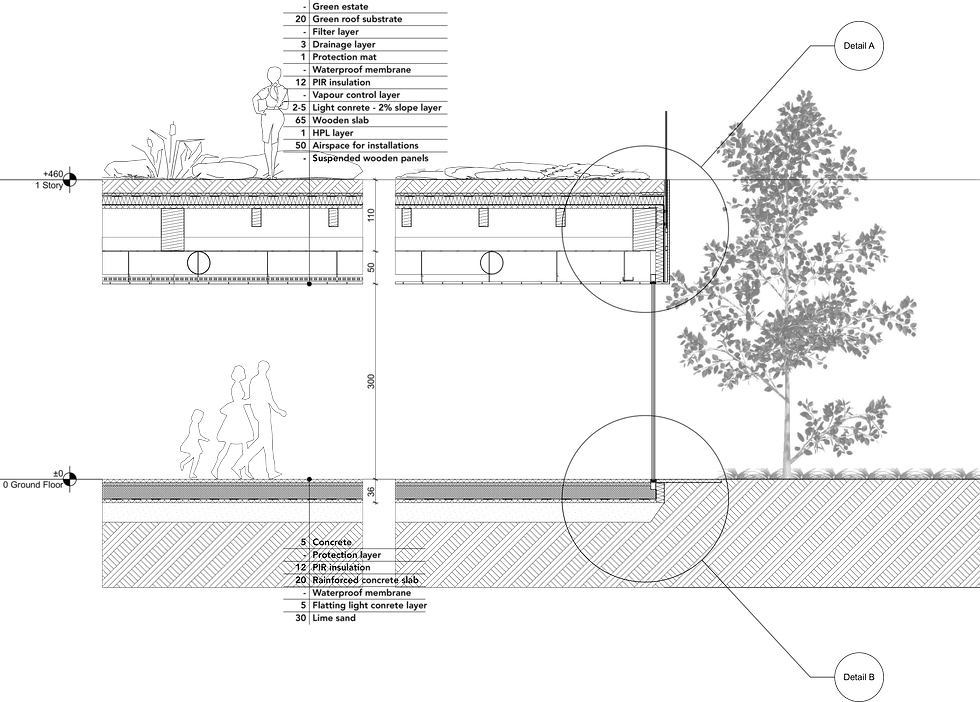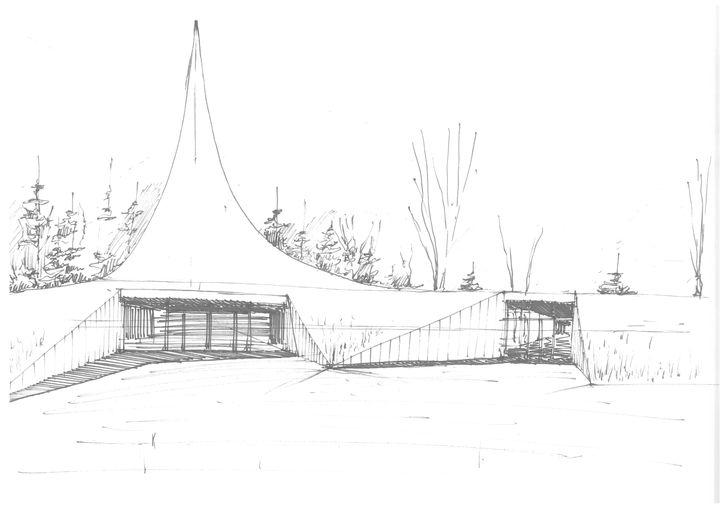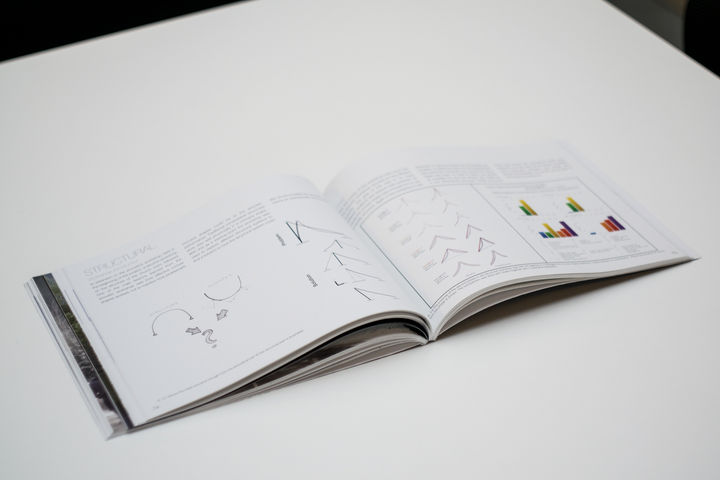
Hatlehol Church
This project is a proposal of a new church for the Hatlehol community. The church is located on a hillside high in the landscape. With its curved shaped roof rising out of the terrain it functions as a beacon and a landmark in the landscape. This is however done in a delicate manner so that it does not compromise the nature on the site.
The design of buildings interior arranges the many functions requested by the client, in a way to support the important connections between the different functions. This makes enables the building to be used to its full potential, allowing for simultaneously events in the building, and to expand the main church room for occasions where that need is present. At the same time the overall functions of the church are divided so that the sacred functions are not disrupted by the propane functions. At the same time the propane functions of the church are also separated into the administrative part, and the children’s part also accommodating the functions for the scouts. The outdoor spaces of the project have been designed to have as small impact on the existing terrain and possible. In extension to this the nature and natural terrain, have shaped the layout of the paths and the ceremonial site the terrain. This has been designed so that the paths flows with the terrain and becomes a natural part of it. The parking lot is placed on the southern edge of the site to preserve the nature, and make the journey towards the church as much of an experience as possible, staging the nature as well as slowly revealing the architecture.
The entire complex is dimensioned in accordance to international Eurocode using Norwegian factors when it was possible, for example in calculating the snow load. Other dimensioning’s and calculations of the building has mainly been done in accordance to Danish legislations and standards. As an example is the building envelope calculated to accommodate the Danish requirements to in accordance to the energy class 2015. Also fire regulations and daylight requirements are satisfying in accordance to the Danish building code.
The architectural style fits well within the principals of Nordic architecture, which is visible in the usage of different materials not to mention the attention to the usage of light and the lack of it to. The Light is a central element in the project. The interior of the building I functionally lit up by carefully placed courtyards, supplying a sufficient amount of daylight to the functions in need of it. The light has also got an important effect in the sacred places. In the sacred functions the light is more as an effect to set a certain atmosphere. The church room is constructed through a performance aided design process combining goals set for acoustics and the structure, resulting in aesthetically strong and elegant architecture with satisfying acoustical properties supporting both speech and music. The room also uses traditional local materials and emphasises the fact the visitors are walking underground through the use of concrete. The smaller chapel are using the same materials as the church room. But in the chapel the different usage of light and overall proportions of the room creates a different atmosphere. In the chapel the design is created to provide a breeding ground for privacy and personal contemplation.
Project type: Academic - Aalborg University, Denmark
Year: 2015
Authors:
Casper Thaier
Mathis Gerlich
Melina Gode
Nikoline Werngreen
Piotr Zbierajewski

The church is placed on top of the hill.
01
IDEA

The church continue the terrain towards the sky.
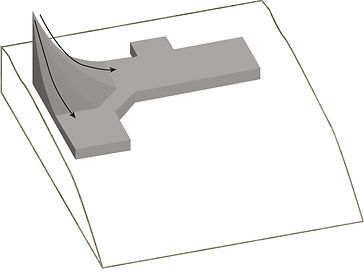
Additional functions is layed out besides the church.

Complex is being dug down.

Openings are being created for light and access.

Bringing nature into the building.

Situation plan
02
PRESENTATION

View from northern part of the site
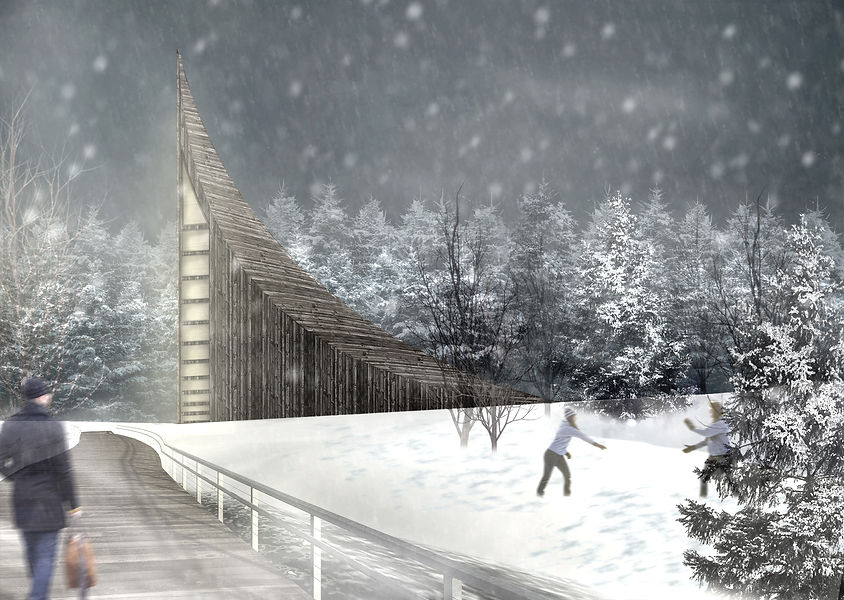
View from the stream

View towards main entrance

View on one of the courtyards

Corridor towards the chapel

Chapel

Main church room

Plan.

South facade.

North facade.

Section through the church room.

Section through the chapel.

