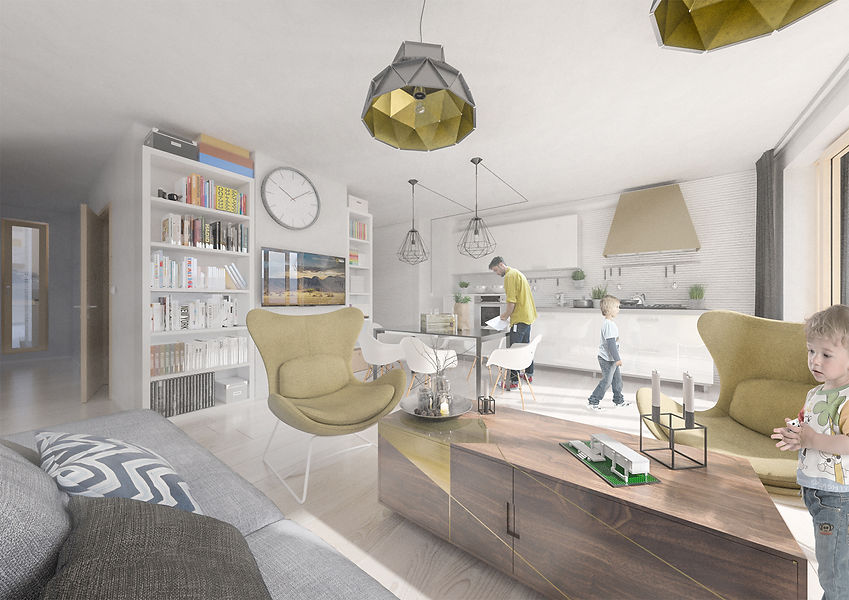
Sun Gardens
This project has been designed as a new housing complex for community of Aalborg. It is located near the city’s centre. The buildings are trying to fit to the Kommune’s plans of changing existing area to the east and south of the site into big mix-use development zone.
Sun Garden’s architecture is underlining the suburban qualities of individual access to open green areas (terraces). This makes the opportunity for the inhabitants to escape from everyday rushing life and nd their own inner peace place in a big city. What is more, all the terraces are giving the chance to grow smaller crops and promote more sustainable way of living.
Sustainable and integrated design is a core for Sun Garden’s existence. The light is
a central element for shaping the complex. Rotated structural grid is not only giving great access to the sun through out the whole day but also to get very good cross ventilation conditions. The last one is made due to the decision on splitting the units the allow ease of venting. With huge solar panels’ area all the needs for yearly elec- tricity demands are being covered.
Outdoor areas are made in the considerations of Jane Jacobs’ research on the crime and mix-used functions. In this project buildings are being occupied through out the whole day to reduce possible crime factors. Also view from every apartment into the common space on southern part of the site is making not only better conditions for inhabitants to spend their time enjoying the green outdoor spaces but also to keep the area safe and on sight. Construction module grid is being underline through out the big, rectangular divisions of the outdoor area floor texture. Separated, low positioned places for at-stream recreation are underlining the possibility for direct interaction with the water.
The project fulfilled sustainable criteria. Complex investigated different possible com- binations such as the usage of the daylight factors and indoor environmental needs (indoor climate, ventilation, venting, heating, overheating, etc.). In a result apartments fulfilled BR2020. What is whole complex headed into net-zero energy class (covering also the needs for the users’ appliances).
Sun Gardens used DGNB criteria as a reference for creating better quality housing complex. In many ways it merged with sustainable demands and thus helped with creating good place to live in.
Project type: Academic - Aalborg University, Denmark
Year: 2016
Authors:
Ana Habijanec
Jakob Soelberg
Jesper Søndergaard
Totto Rátkai
Piotr Zbierajewski


01
SITE
02
IDEA
Along the stream a green urban area is introducing a connection with a neighbourhood network of pedestrian pathways, already studying the possibilities where to divide the long site into smaller partitions.

The base grid for the units is extruded up and rotated by 45° to open views and increase the daylight inside the buildings, offering two different façade possibilities towards the southern side of the site. It would allow to have in each apartment both, morning and afternoon light.

The roof is manipulated as a slope, to give every apartment access to a sunny outdoor space. This southern part of the buildings is reduced in height to relate to human scale in the site.

The buildings are split in two parts also along the longer axis, in order to enhance skylight exposure for the northern units. The corridor-like space be- tween the buildings is creating a unique entrance area for the inhabitants.

The corridor area is elevated to enhance the feeling of privacy, decreasing the corridors’ inner height. The space below is used for a closable and safe car parking, storage and technical rooms.

Final result of the idea.
03
PRESENTATION

Situation plan

Ground floor plan

View from the stream

View from Hjulmagervej

View from Hjulmagervej to the offices area

South Facade.

North Facade.

Section A-A.

Few of sustainable solutions.

Lego block scheme showing position of the apartments.
04
LEGO
APARTMENTS


Apartment type 01

Apartment type 01

Apartment type 02

Apartment type 03

Apartment type 03

Apartment type 04

















